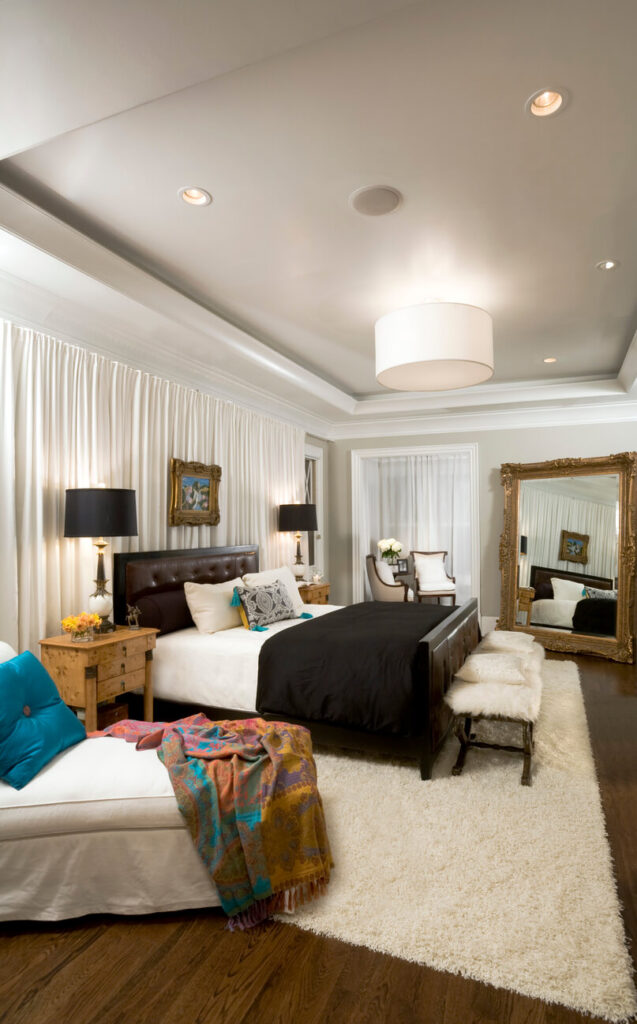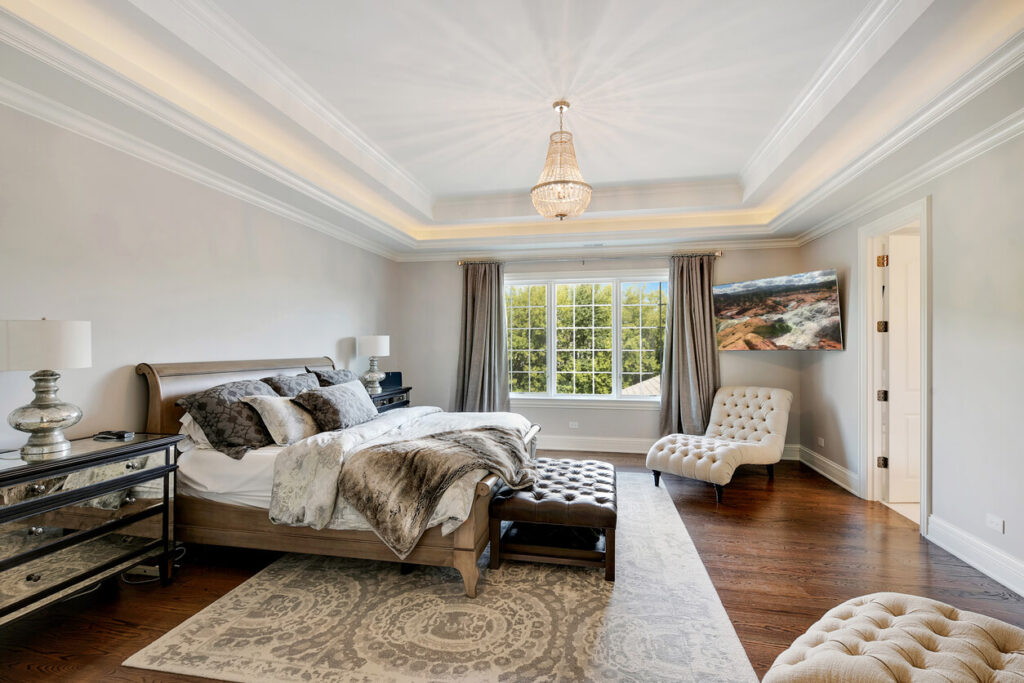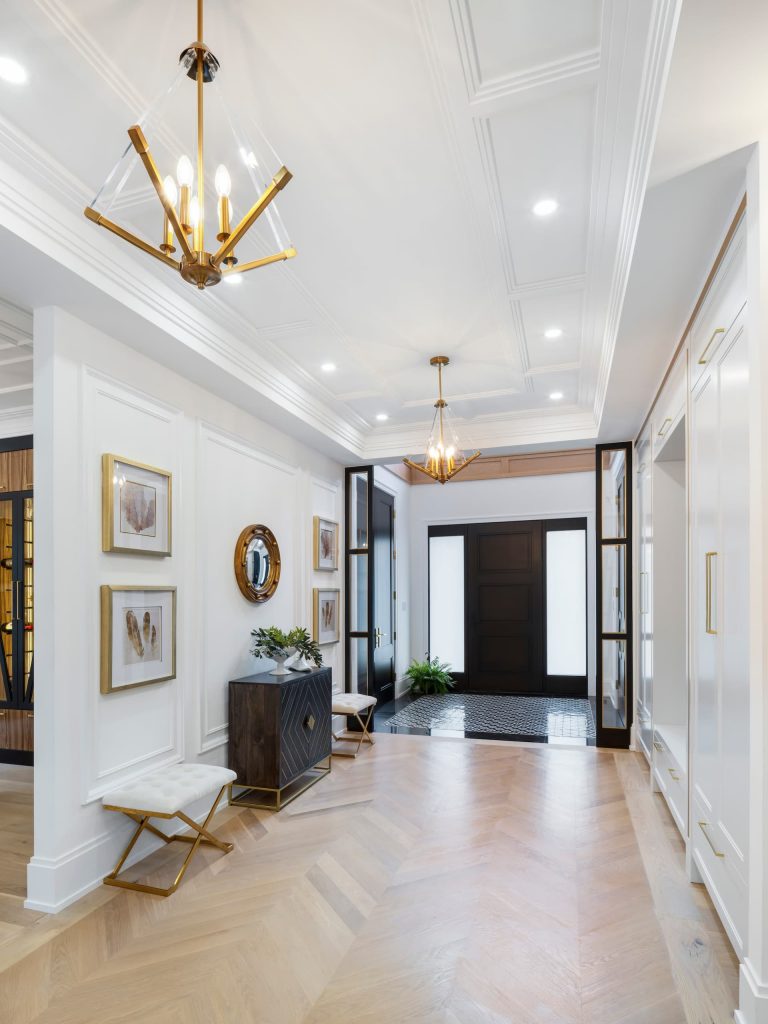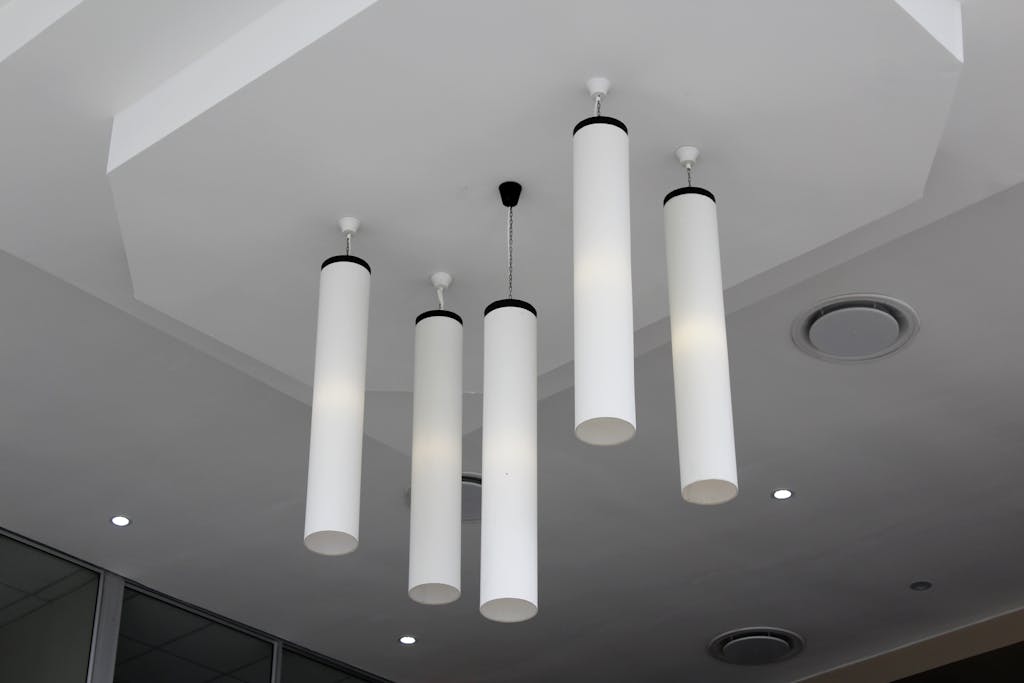Key Takeaways
When people build or renovate their homes, they dream of the beautiful kitchen island or large bedroom windows. The ceiling is usually an afterthought. Yet, a tray ceiling can make such a huge difference in how a room looks and feels.
When thinking of your home’s ceiling design, you may think no further than adding crown mouldings or playing with the texture, such as popcorn and sand swirl textures. However, one great option worth considering is a tray ceiling.
What Does a Tray Ceiling Look Like?

This kind of ceiling is built in two layers. The centre of the ceiling is several inches above the rest of the ceiling, usually in a rectangular or geometric shape, giving the appearance of an upside-down tray. This is why it is also known as a recessed ceiling.
Besides the simple tray ceiling, there are other types, including double and inverted tray ceilings. A double tray ceiling has two or more staggered recessed layers. An inverted one is essentially the opposite of a simple tray ceiling in that the centre descends lower than the rest of the ceiling.
What Makes Tray Ceilings So Great?
There are many reasons why tray ceilings are a great option for your home.

Considerations for Tray Ceilings
As great as tray ceilings are, some considerations might make them difficult or impossible to install.

Choose the right paint
Go with colours that make the ceiling stand out by drawing the eye up to it or making it blend in more neutrally with the room colours. You can paint the ceiling or just its centre, border, or anywhere else – a different colour. You can also add a gorgeous mural, some fabric, or wallpaper.

Add texture
Texture is another way to add visual interest to the ceiling. You can pick from various eye-catching finishes or even opt for a material that suits the room’s aesthetic, i.e., metal, wood, or patterned tiles. You can add elegant moulding and trimming to the ceiling as well.

Consider a different shape
Although a tray ceiling is typically rectangular, you can explore other options. For example, a living room tray ceiling could be circular or diamond-shaped, surrounding a chandelier.

Lighting
Chandeliers are a beautiful lighting option to add to your ceiling. Other lighting ideas include recessed, pendant, cove, or rope lighting, which are a little more subtle than chandeliers. LED strips are another popular lighting choice. Tray ceilings are the perfect place to incorporate more lighting into a room without any visible light fixtures.
Let’s Design Your Perfect Tray Ceiling
A tray ceiling adds depth, elegance, and value to any room. Ready to upgrade your home’s style? Contact our experts today and start planning your perfect tray ceiling design!